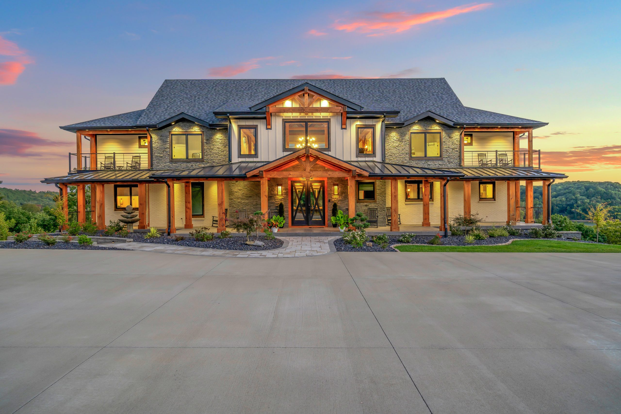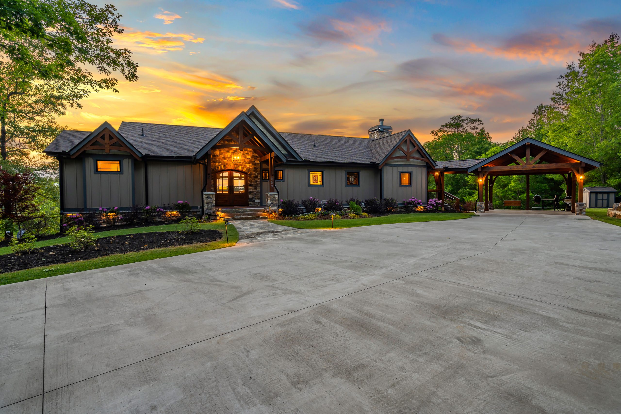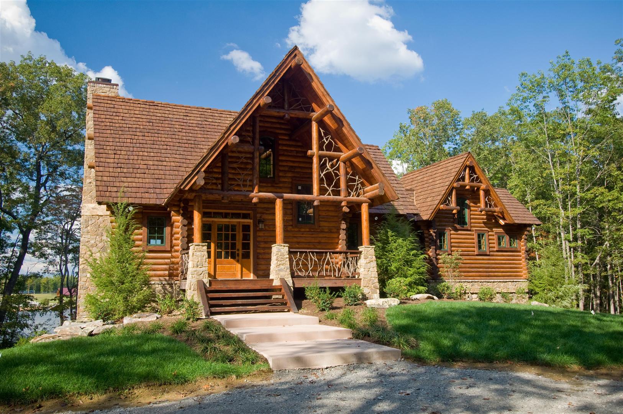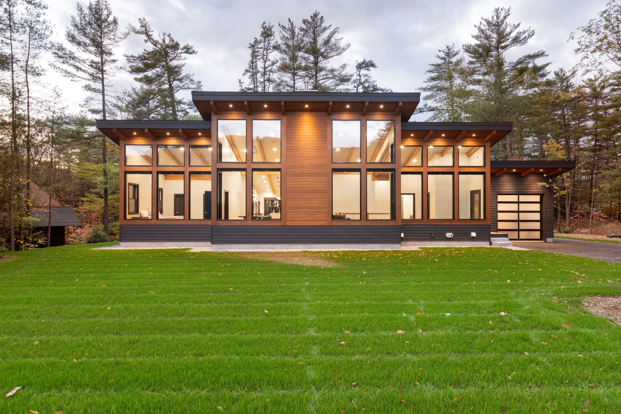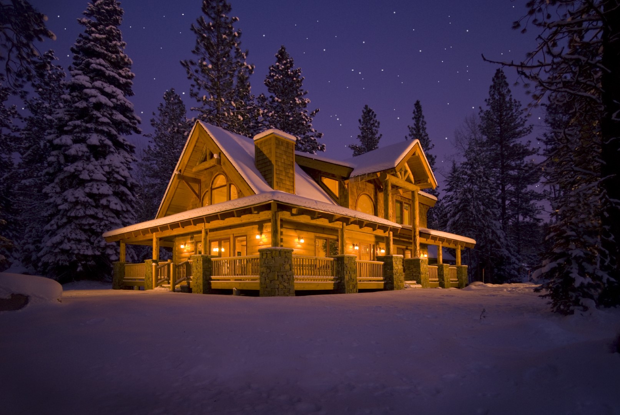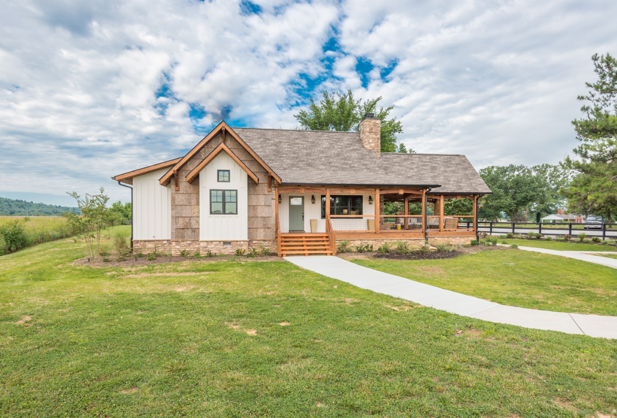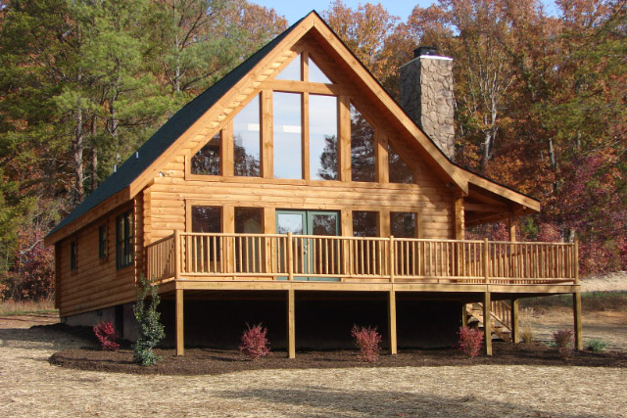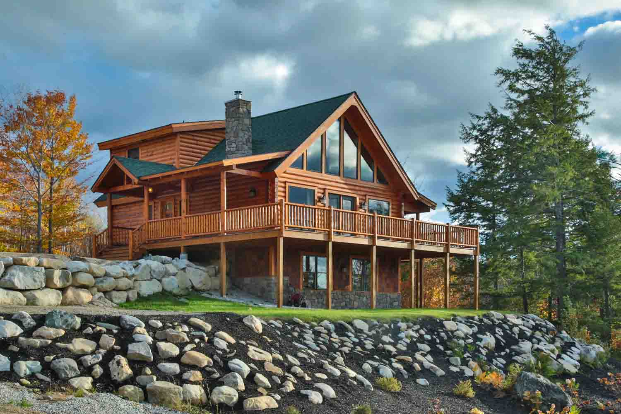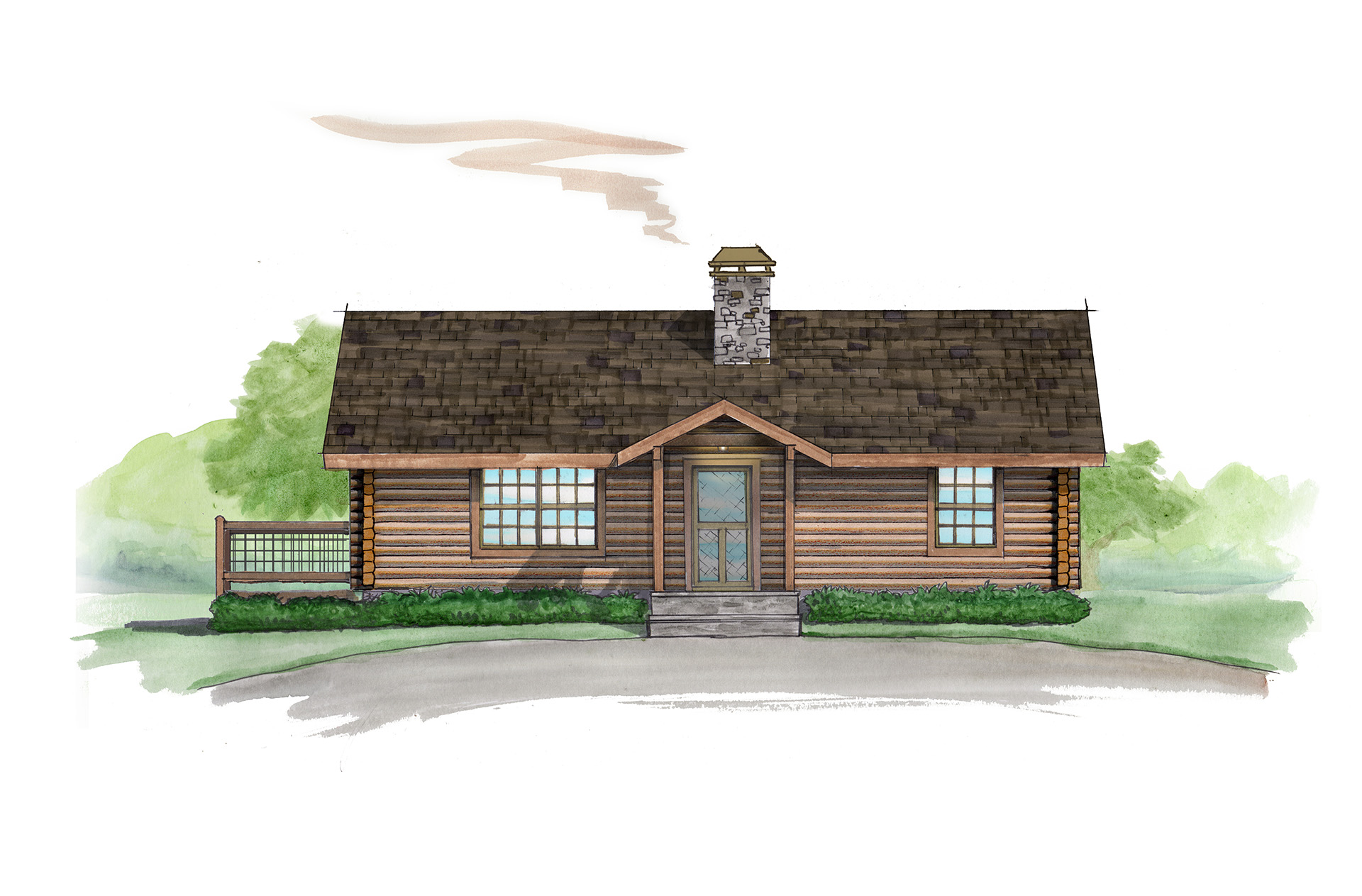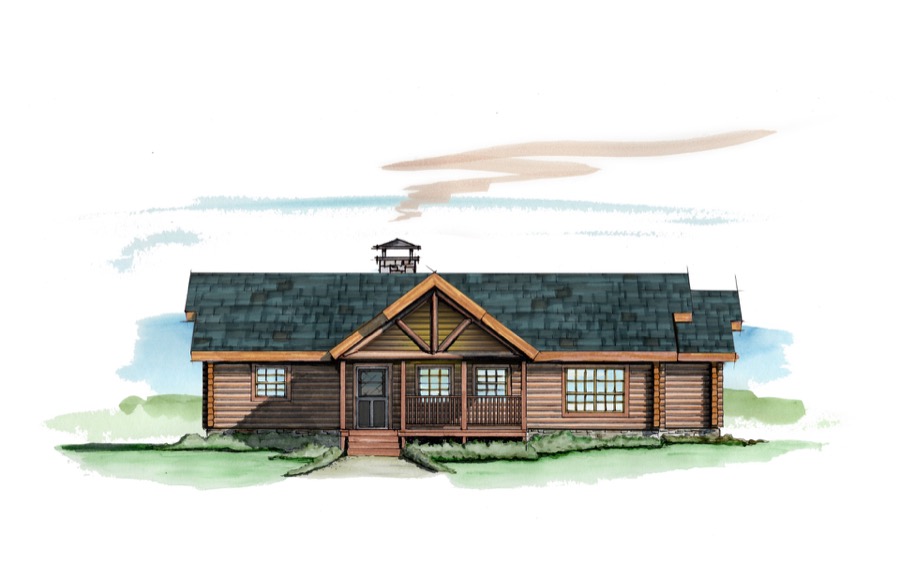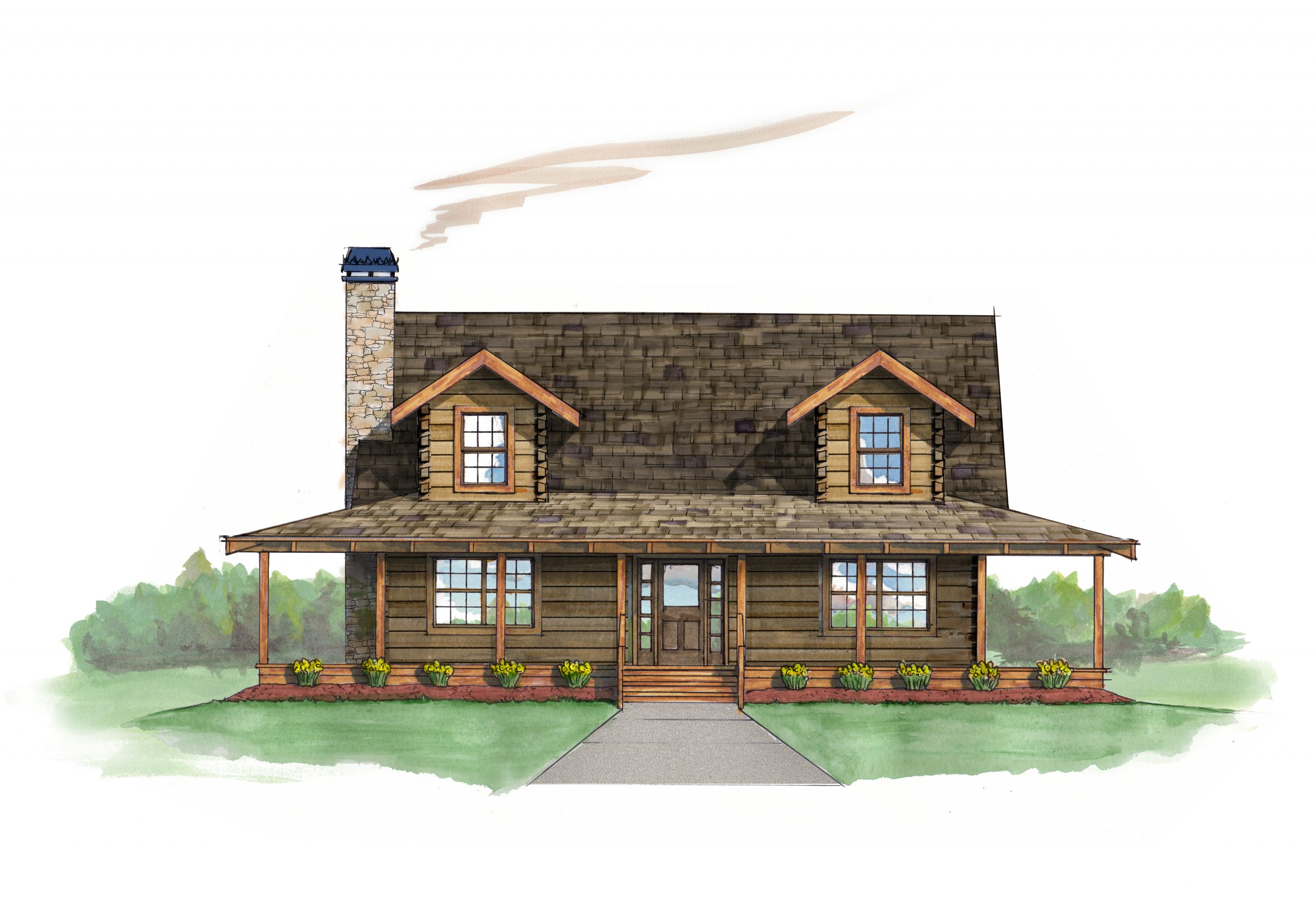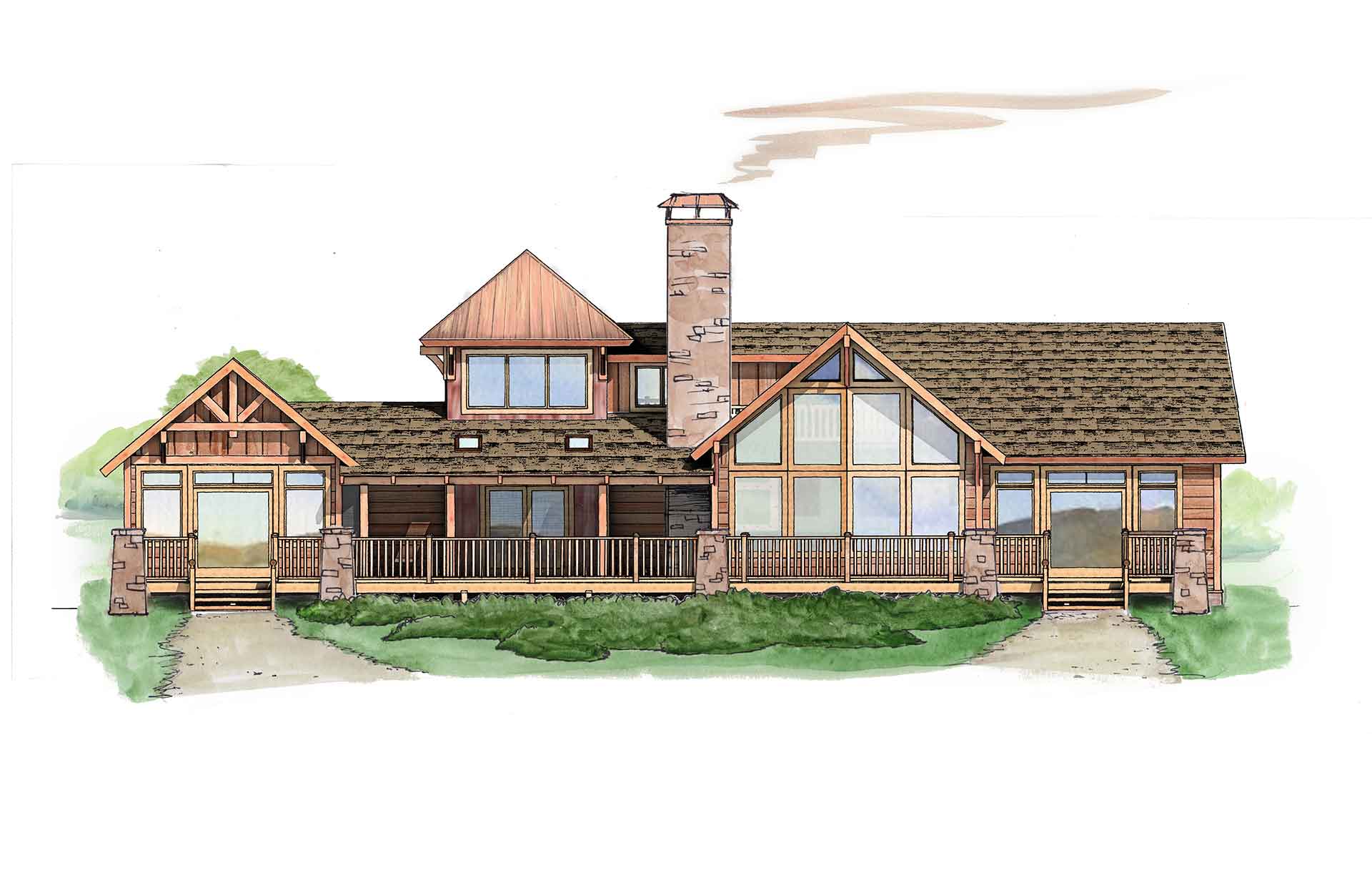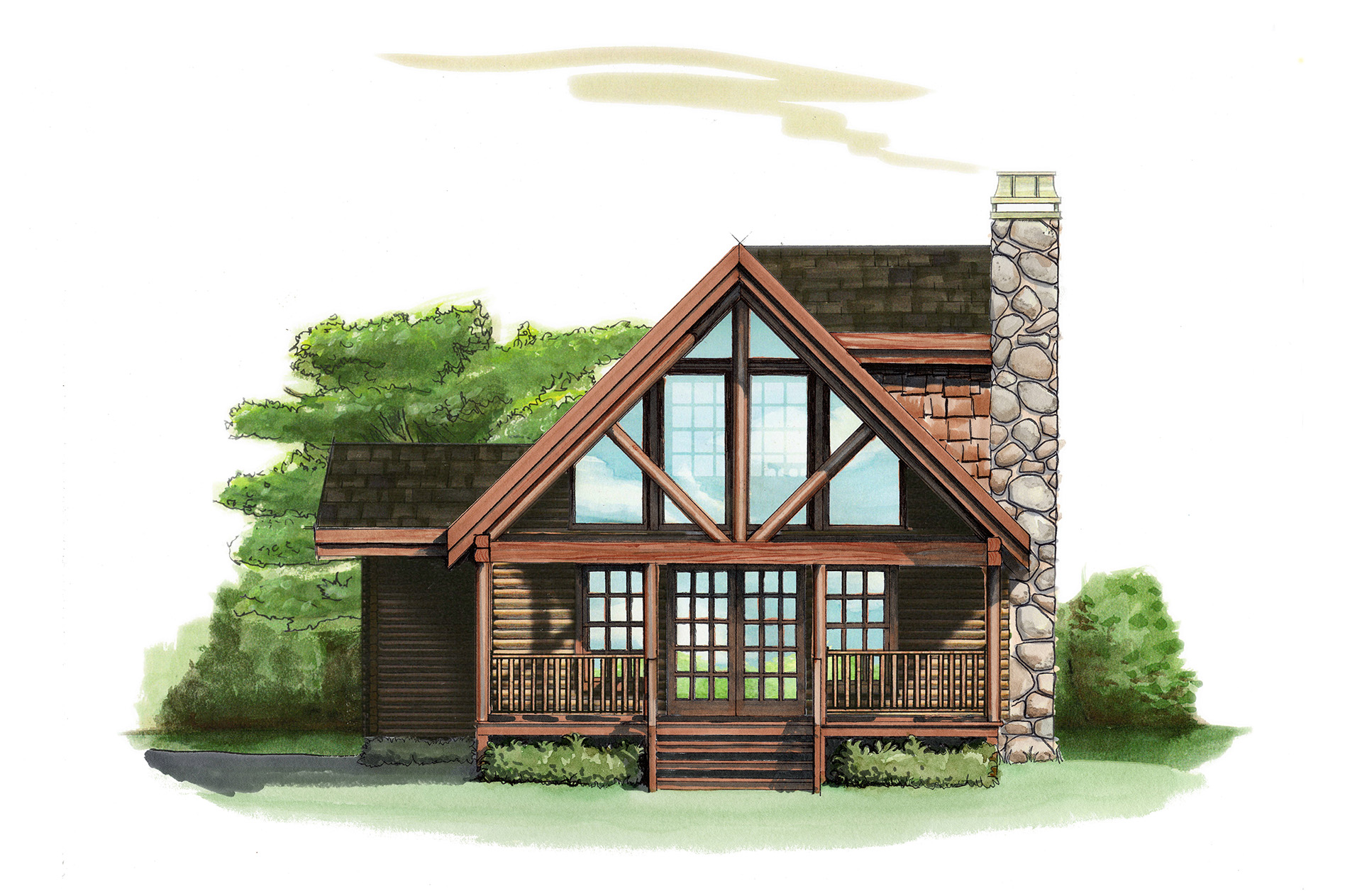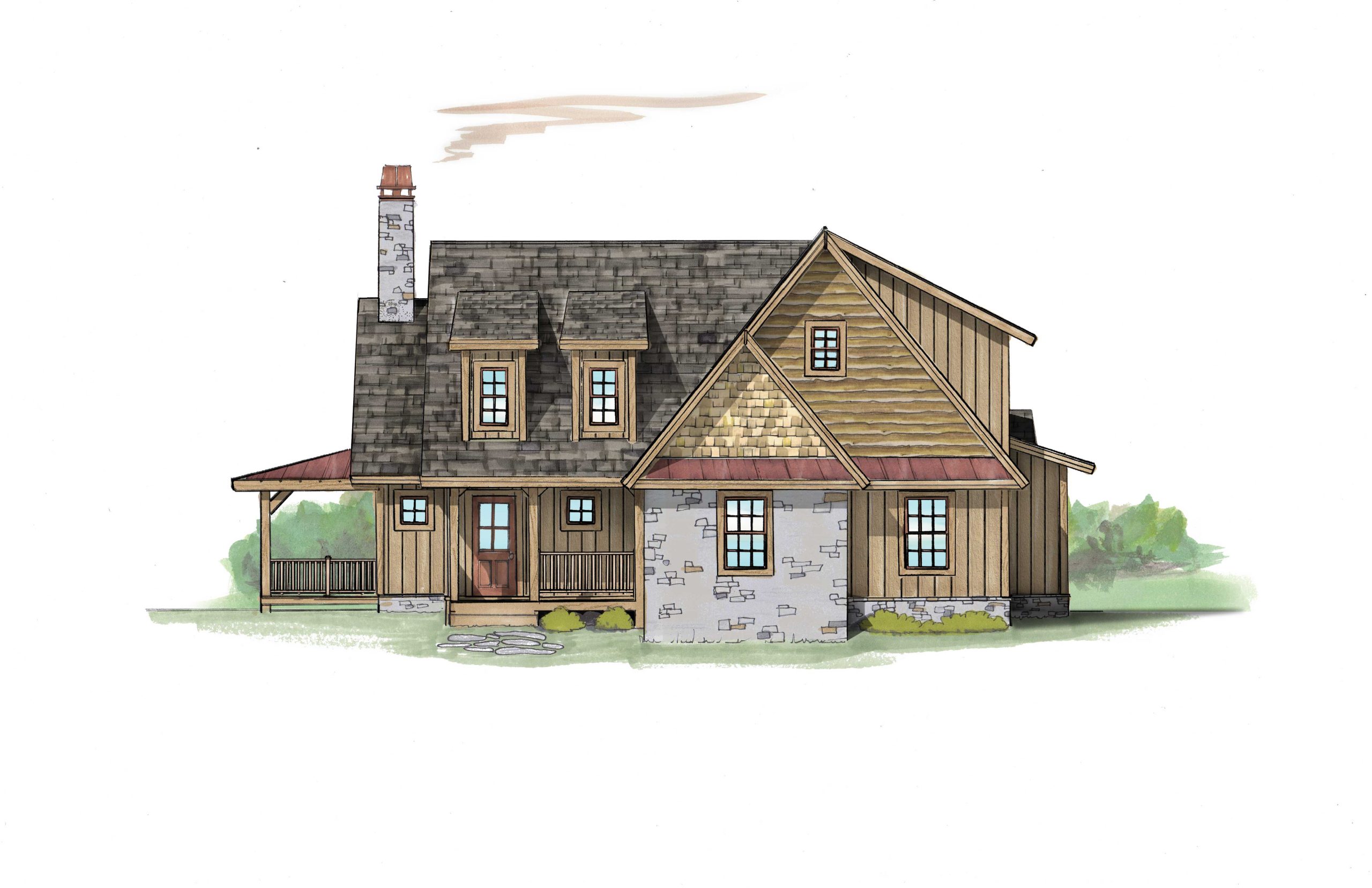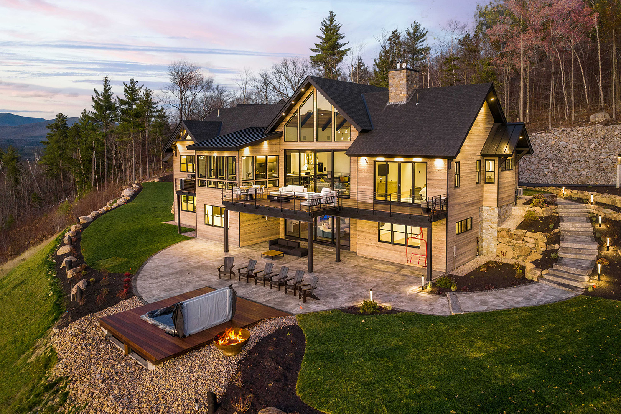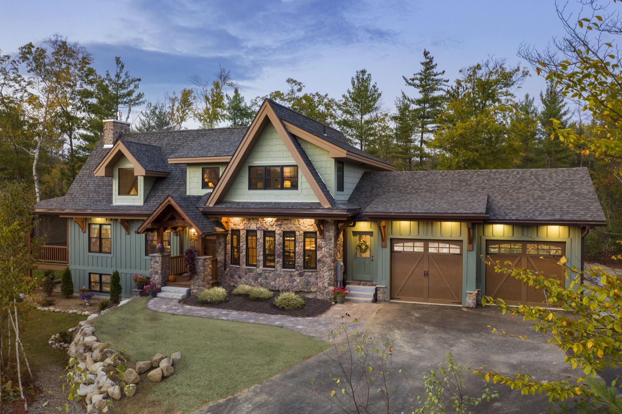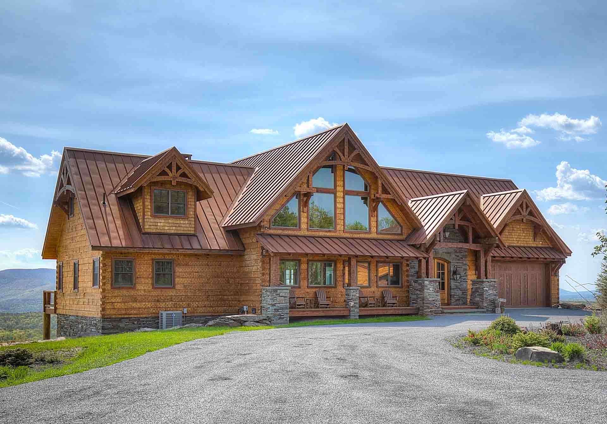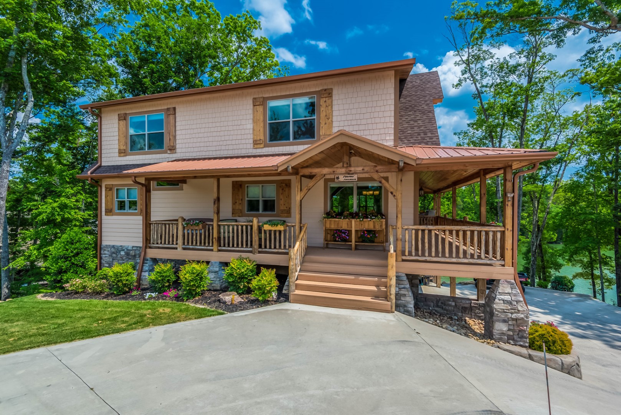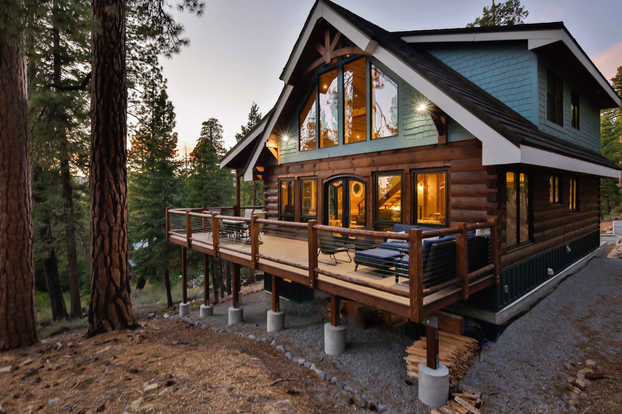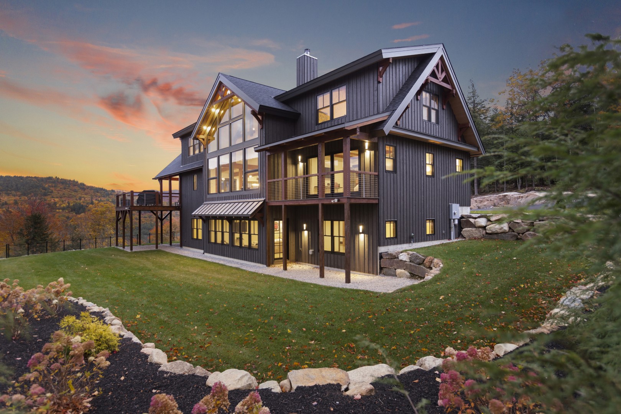Featured Home Plans
Featured Home Plans
Enjoy these featured Natural Element Homes. Our passion is helping people design and build their dream homes, and we hope our passion shines through these unique plans.
Click on a plan to view its specifications, photos, floor plans, and to request pricing. Feel free to reach out to us with any questions you may have.
If you want design your very own Natural Element Home, look no further! We can help with that.
Featured Collection: Classic Home Plans
Time and trends mean nothing to the perennial beauty of log homes. The most basic of construction, yet the most dynamic of structures, log homes are a favorite of those people who long for simple comfort and beautiful design. Hand-crafted or milled logs of eastern white pine or other species are used with the utmost precision to create a home that uniquely fits your personality and lifestyle.
Featured Collection: Modern Mountain
fuse mountain rustic styling with modern luxuries and conveniences and feature the latest trends of form and function for high quality living. From cottages to luxury homes, a Modern Mountain design will make your new home your favorite place to be. And remember, we are happy to customize your plan to fit you perfectly.

